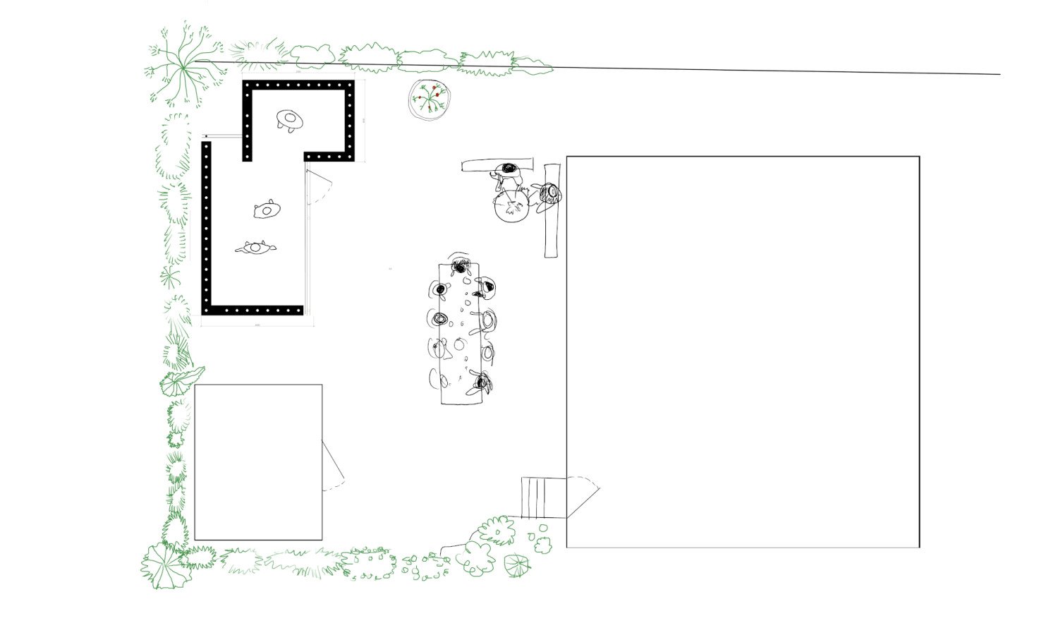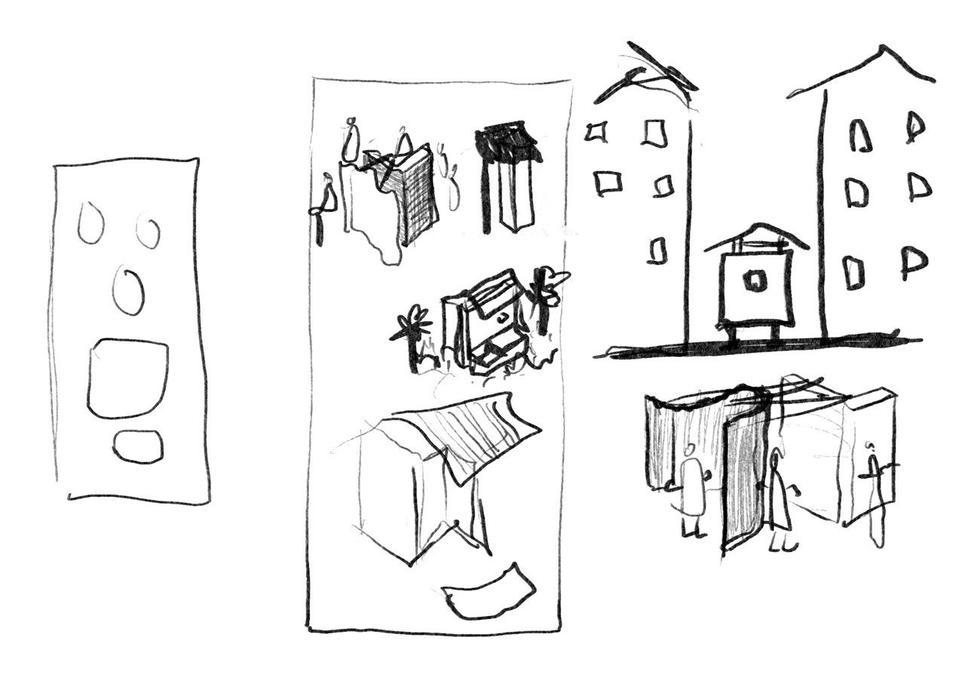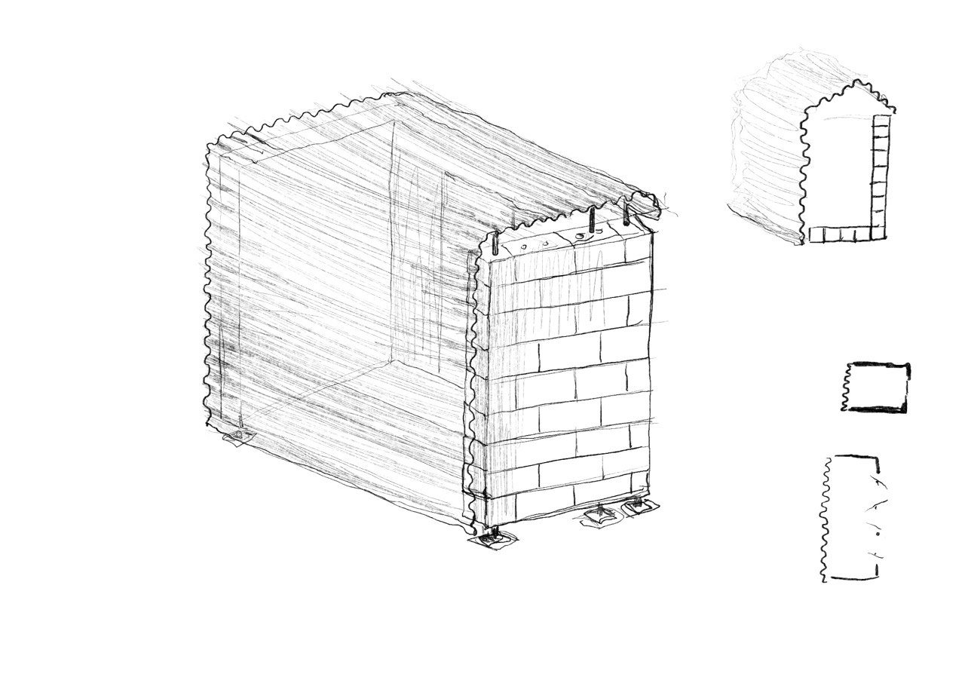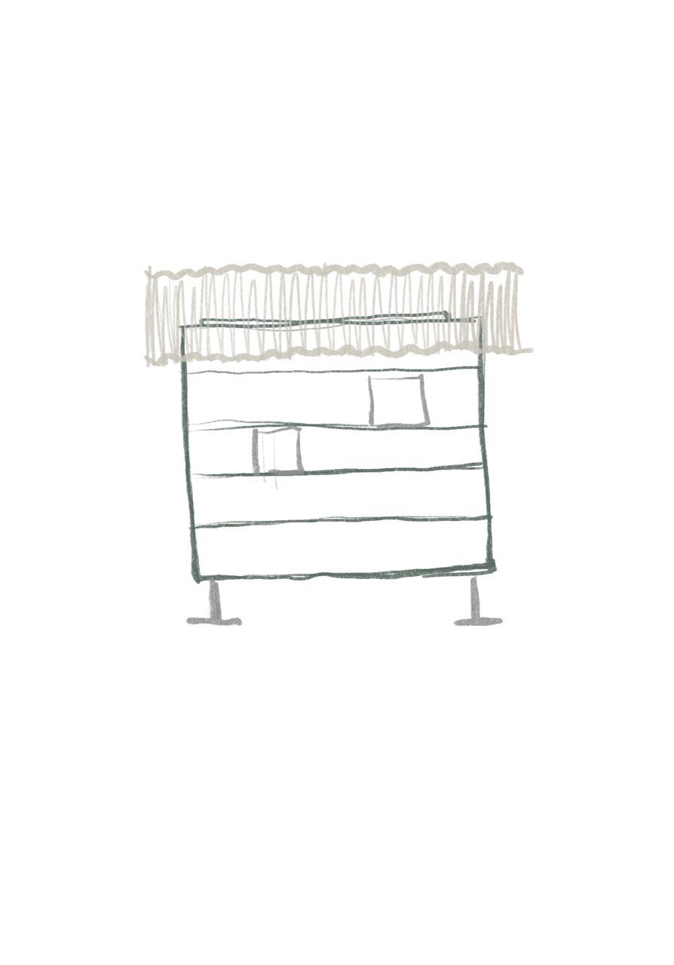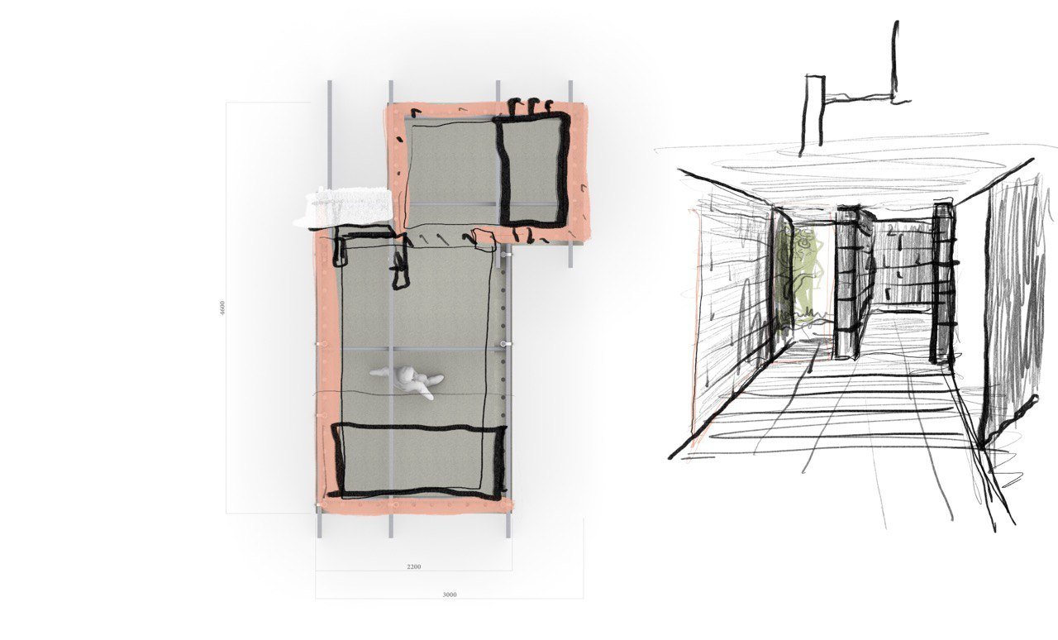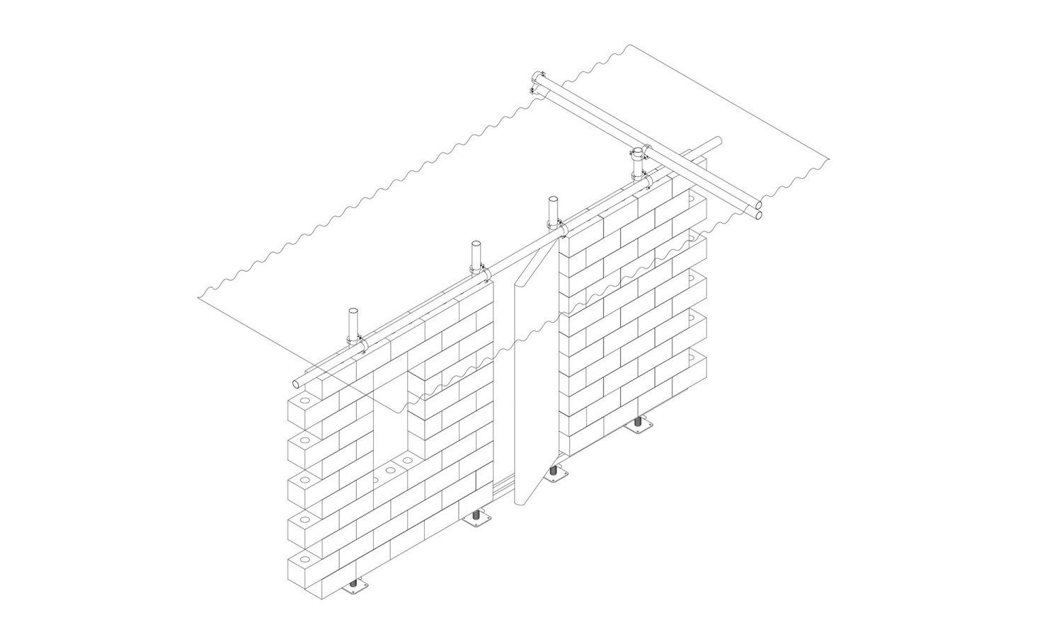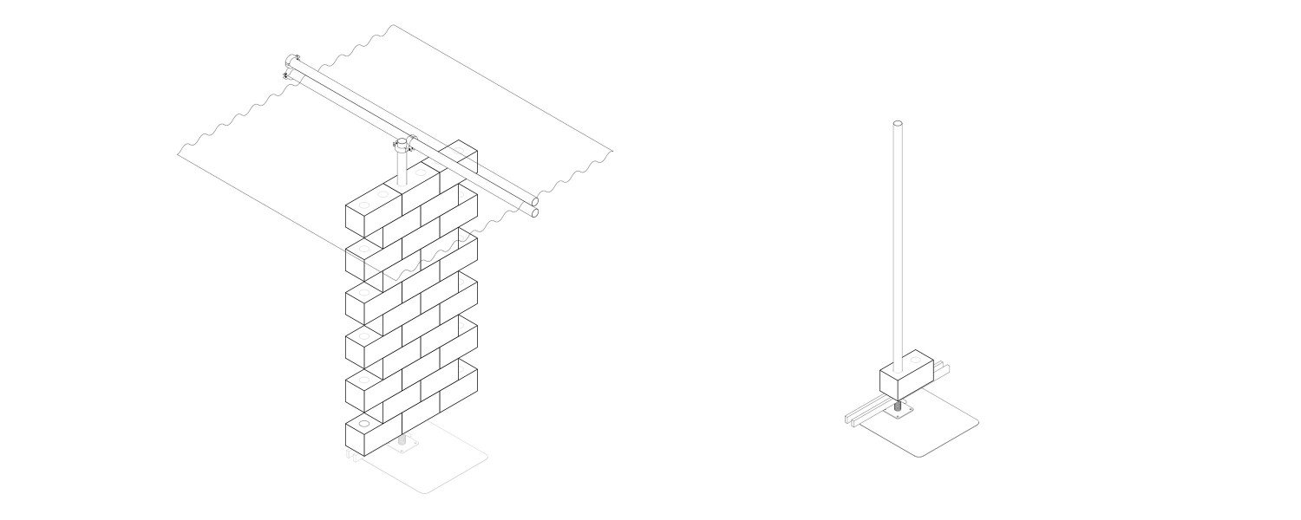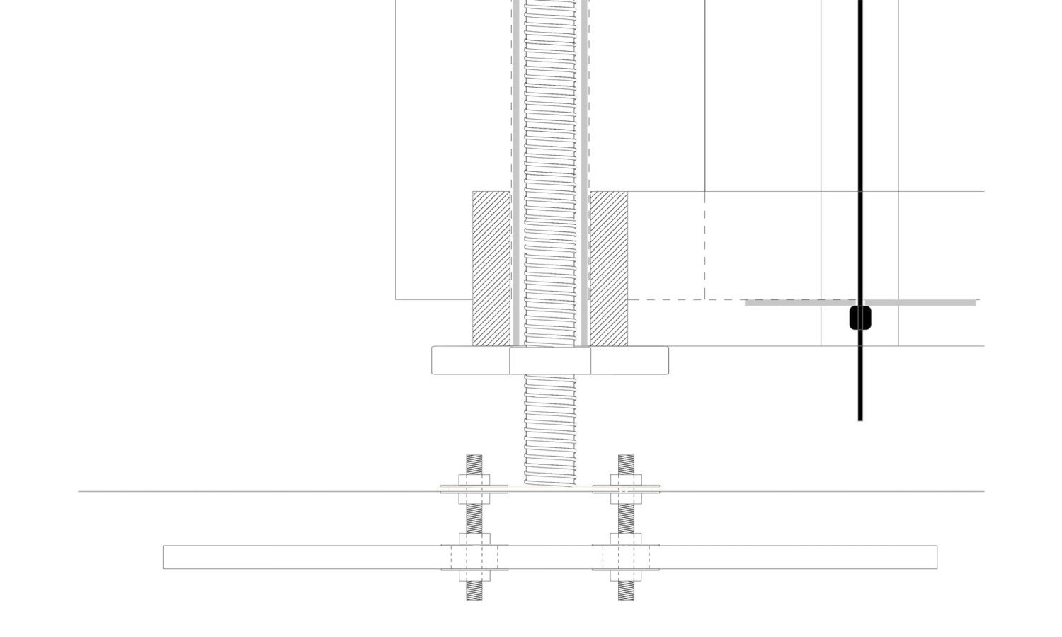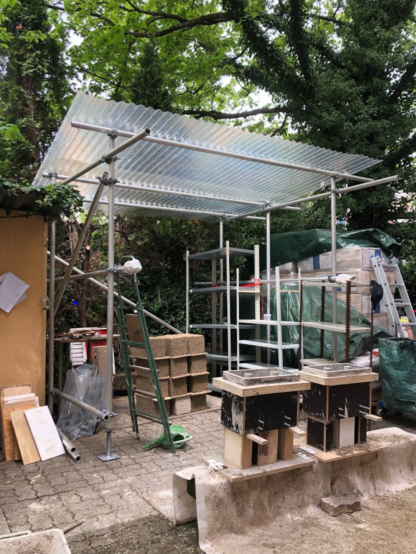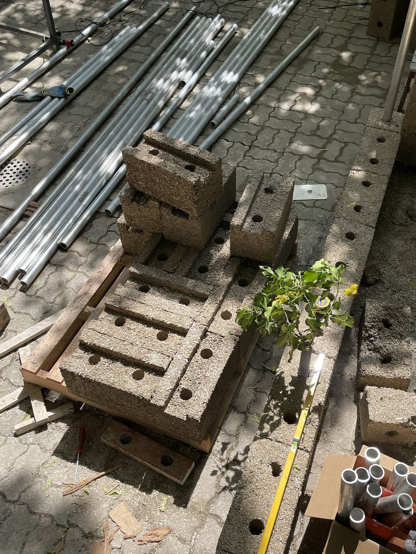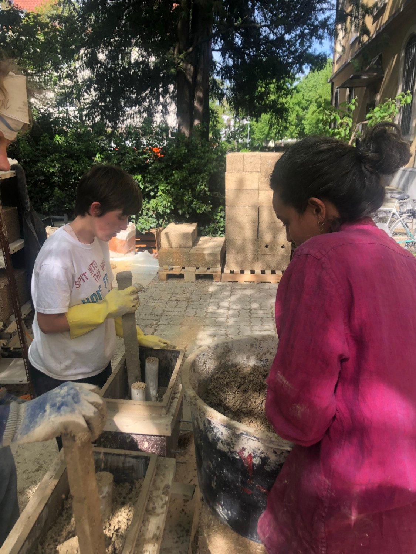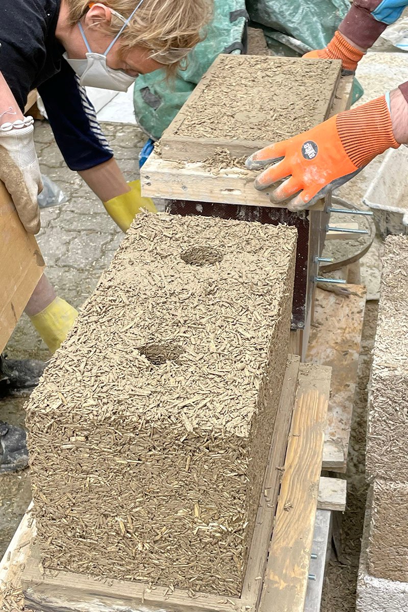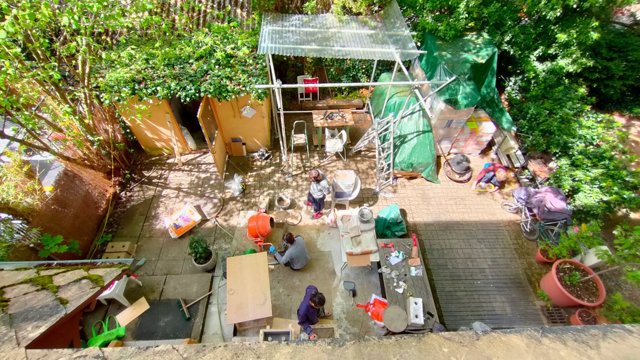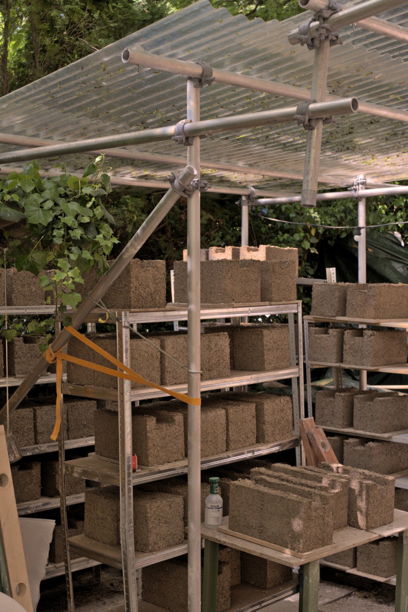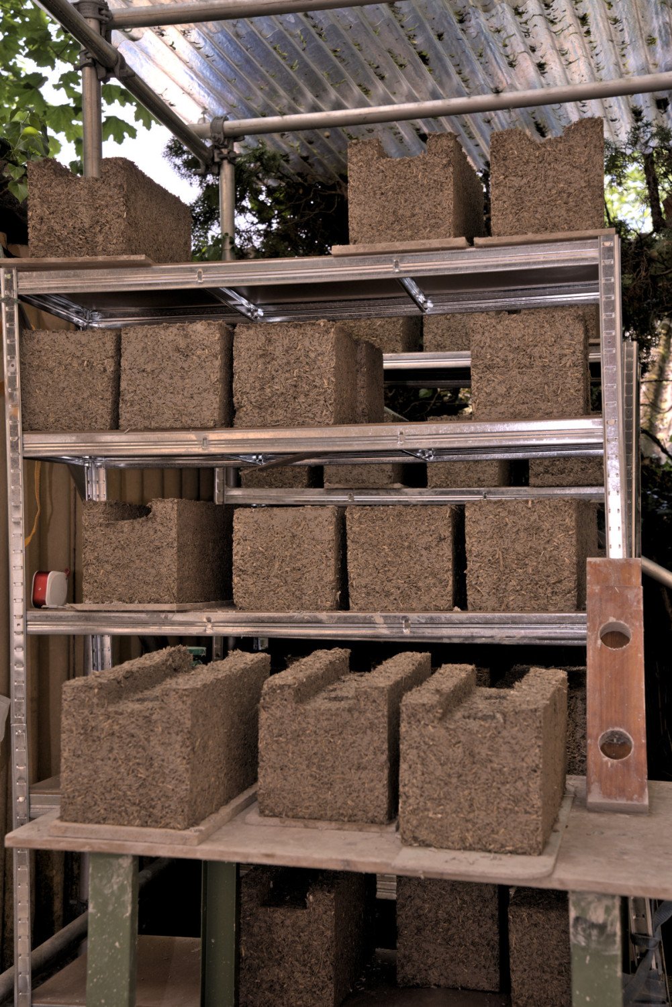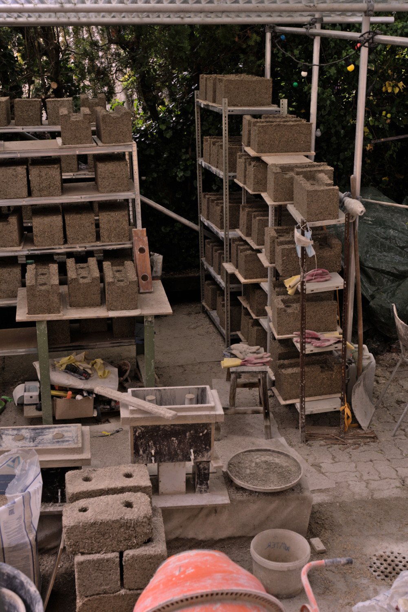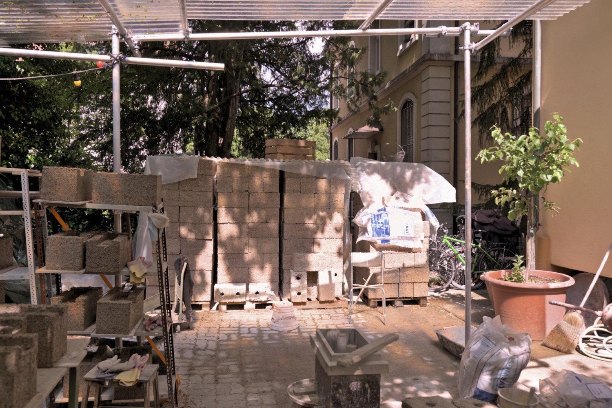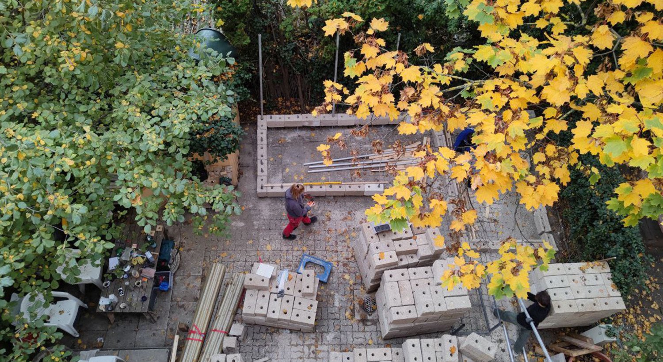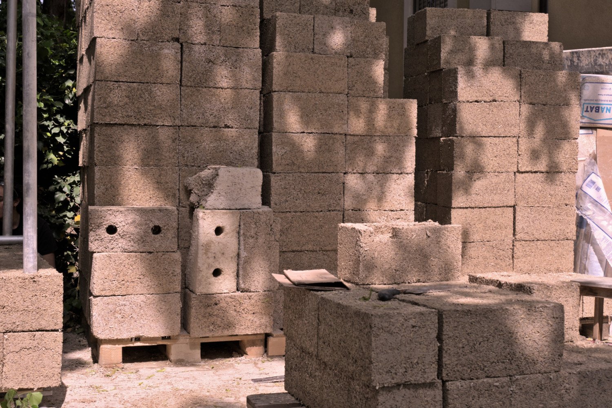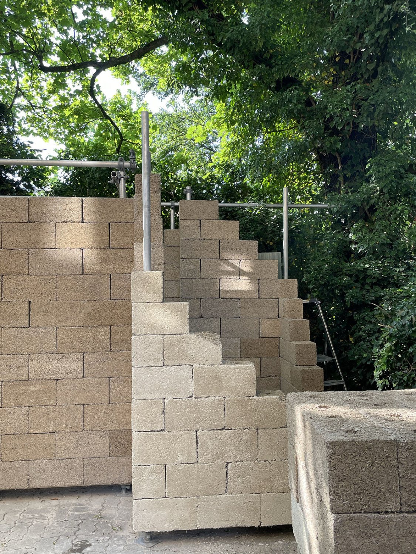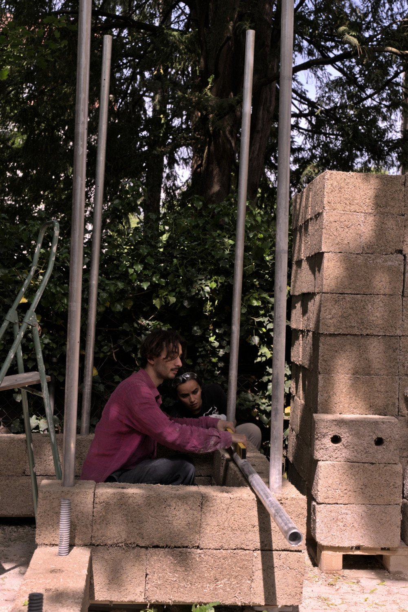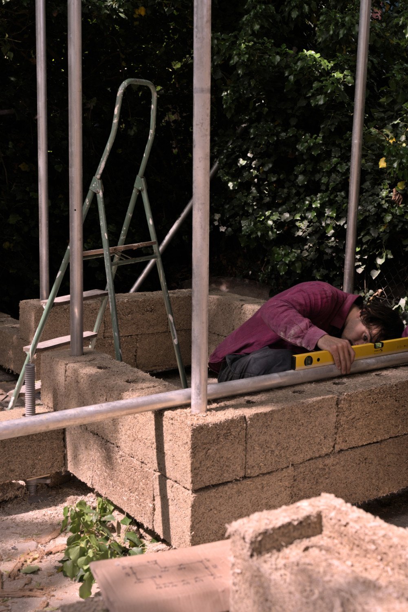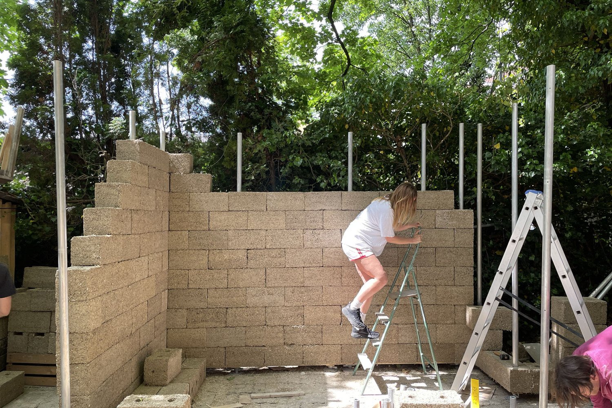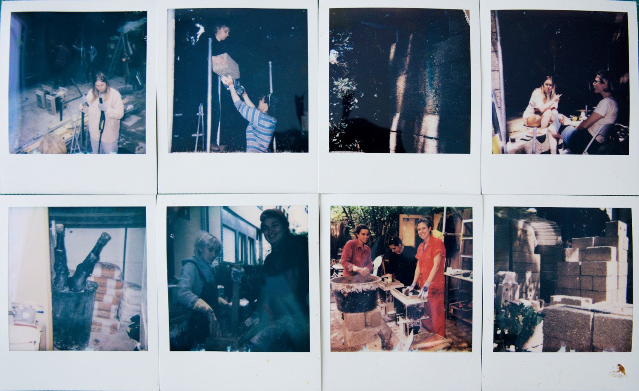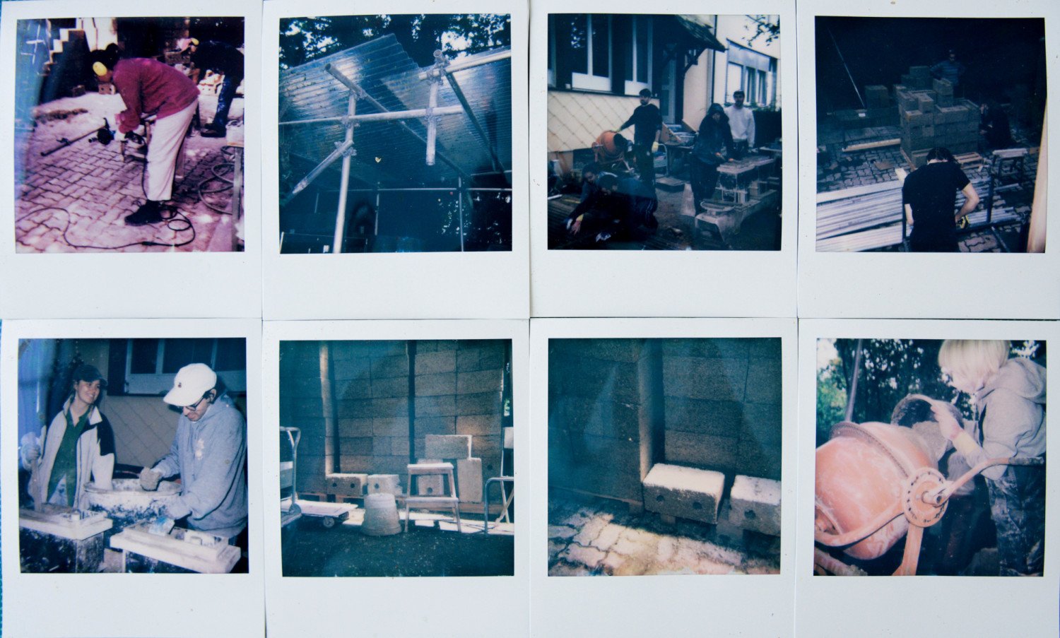On Foot: Development and Production 25/05/2023
Starting in 2023, Palazzina collaborated with architects to expand our exhibition space. Drawing from the innovative Palazzina On Foot building system, we aimed to redefine how art could displayed. Together, we constructed a pavilion that stands independently from a fixed location, capable of adapting to different types of exhibitions. The design and development of this structure were led by Ester Alemayehu Hatle, Jakub Andrzejewski, and Emil Hvelplund Kristiansen.
The goal of the project was to create a modular space that could take many shapes and possibly be fragmented in the future. To make this happen we constructed hemp-bricks that would allow for a scaffolding system to be embedded inside of them. This method not only ensures structural integrity but also provides flexibility in shaping the space to accommodate different exhibitions or artworks.
The project was developed as a collaboration with the Palazzina team and friends, embracing the sense of community and its benefits for the development of the project.
This project was developed by a support received from Amt für Kultur Kanton Basel Landschaft and Bundesamt für Kultur BAK.
Making Hempcrete Blocks, a tutorial.
Photos: Palazzina and friends Diagrams and Drawings: Ester Alemayehu Hatle, Jakub Andrzejewski, and Emil Hvelplund Kristiansen

